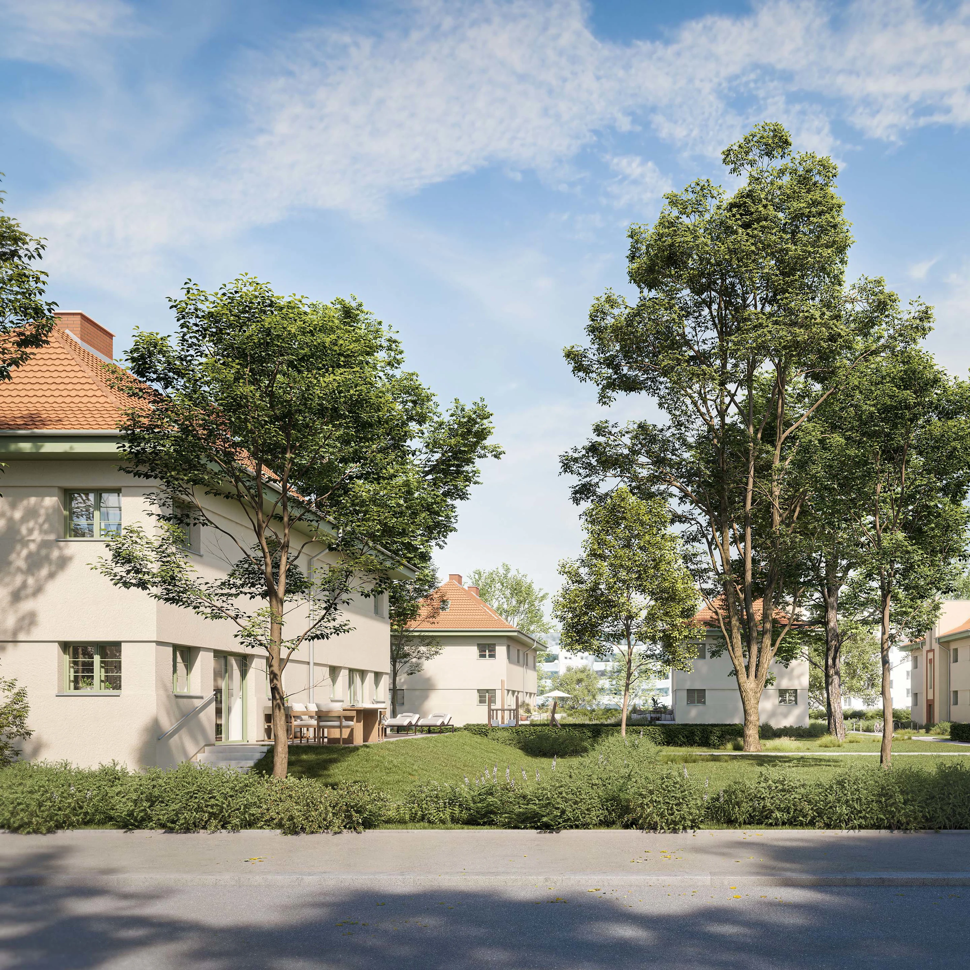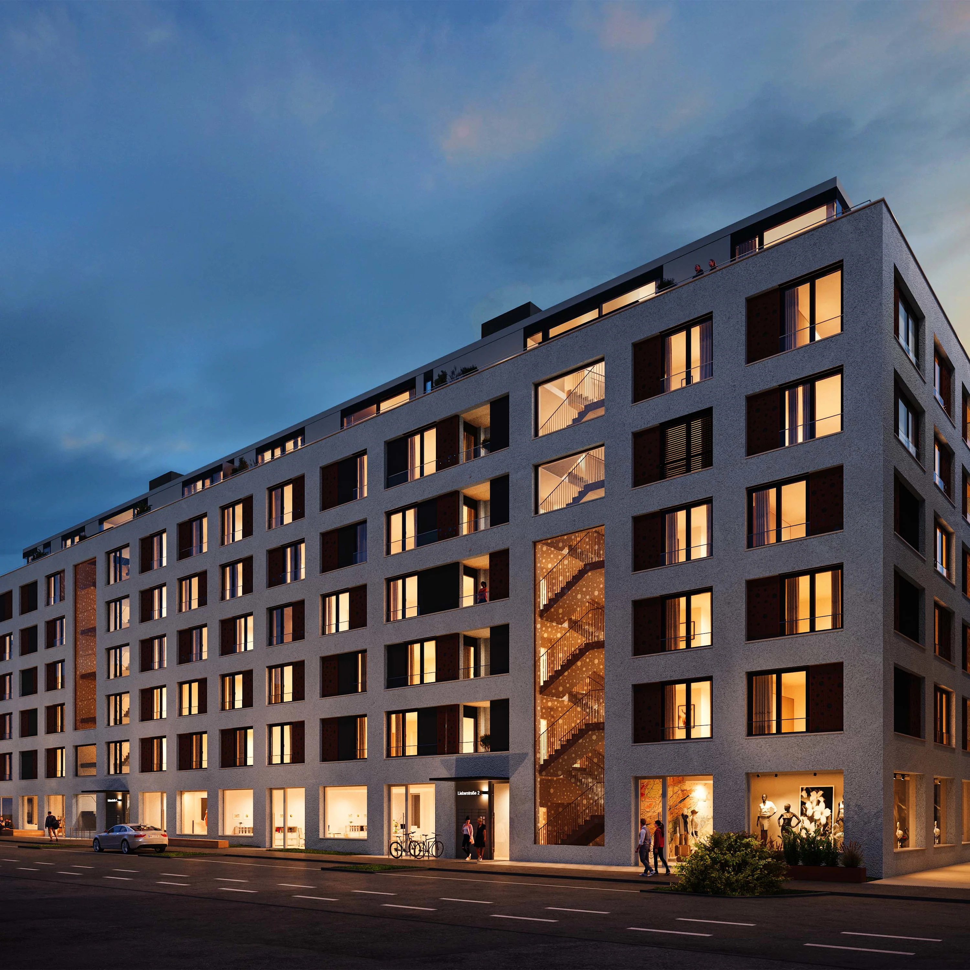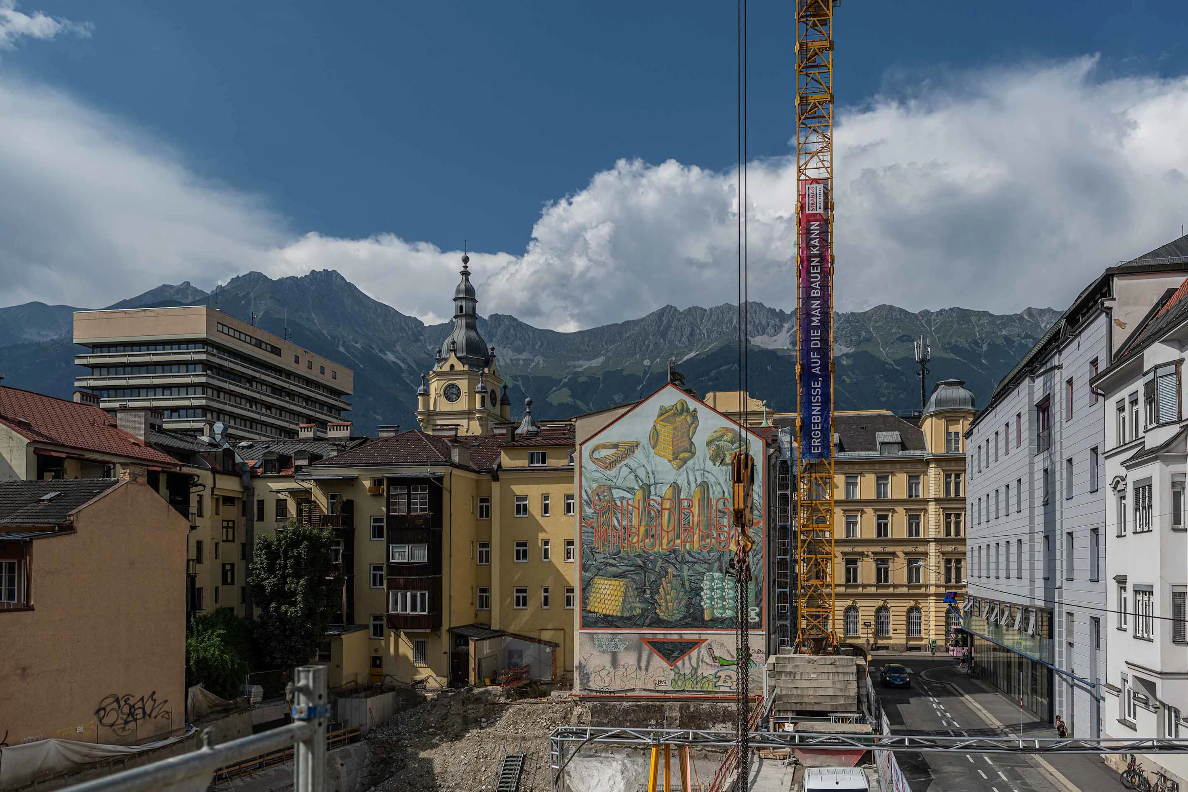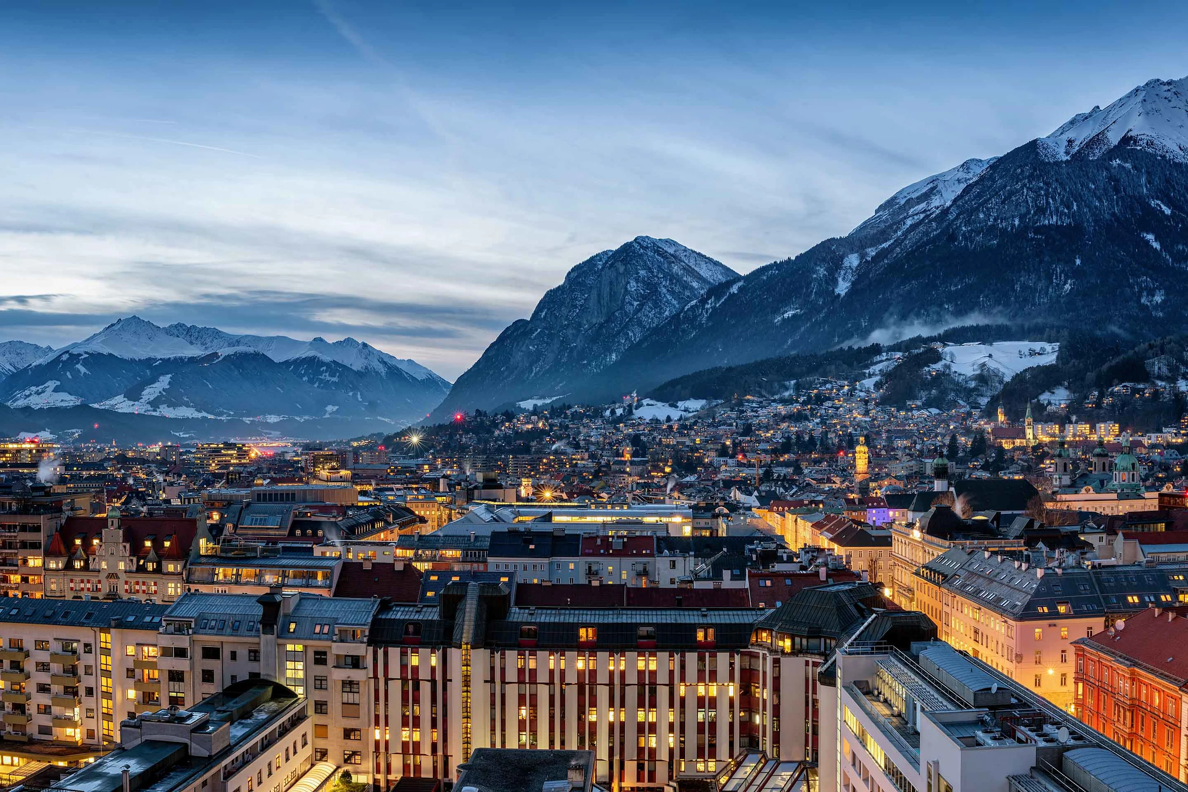
trees
Linz · Under construction
Type
- Living
Sold out
Privately financed apartments centrally located in the city of Innsbruck.
Sold out

Studio apartment or penthouse feeling? The diverse floor plan concept offers almost everything. The range of options is as varied as the living requirements and circumstances of the new owners. The project is located in the Wilten district in the heart of Innsbruck and has been developed with great attention to detail. This is also reflected in the choice of materials, floor plans, and furnishings.
Living in a prime downtown location in the heart of Innsbruck - surrounded by the imposing backdrop of the Nordkette mountain range and yet right in the middle of the pulsating life of the city. Optimally connected to the city center and yet an oasis of tranquility to retreat to your own four walls. The stylish project captivates with its unique location as well as its high-quality furnishings.

Together with a private partner, STRABAG Real Estate is constructing a modern residential and commercial building with two separate building entrances and lifts. Commercial and office space will be built on the first floor and the range of condominiums on the upper floors is diverse.
retail and office space on the ground floor
freely financed condominiums
all apartments with terraces, balconies or loggias
Energy:
Heating requirement (HWB) Ref,RK = 23.8 kWh/sqm a
Energy performance factor (fGEE), RK= 0.73
Photovoltaic system on the roof
Facade insulation with hemp panels
Join the STRABAG Real Estate team on an exciting journey through our latest projects! Experience first-hand how our properties are created and meet our teams who work hard to make them happen. We invite you to join us on this exciting journey and follow our progress.


Thank you for your trust.
