News:Architecture and new educational concepts inspire learning

by Marco Seltenreich
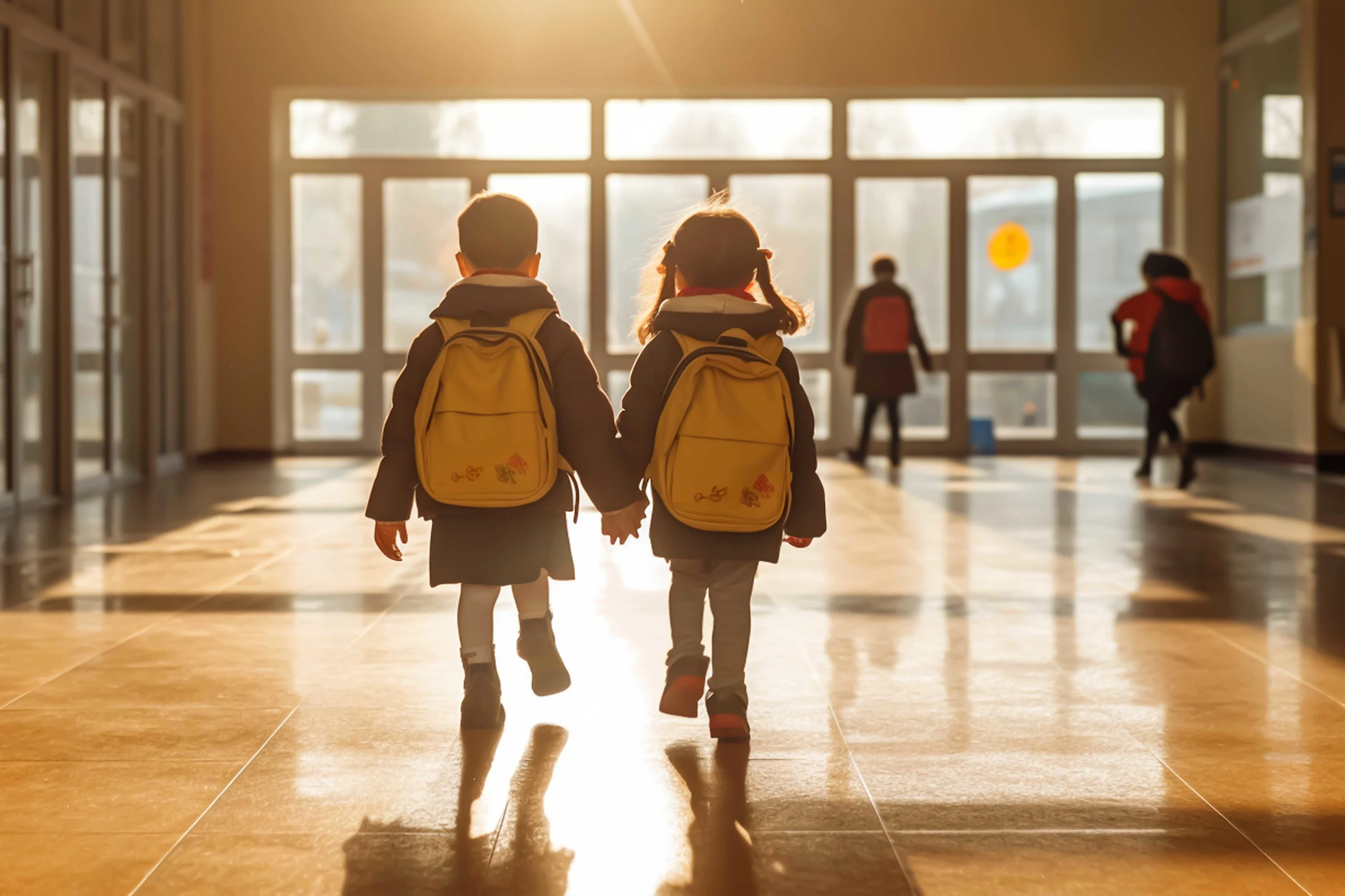
Architectural design has always played an important role in creating learning spaces, but in recent years new approaches are being elaborated to transform teaching and learning in a whole new way. A key factor in this is the creation of flexible, adaptable spaces to accommodate different learning styles and contemporary pedagogical approaches, allowing for both group work and individual support.
The requirements for educational institutions have adapted very much to the changed care needs and times in recent years. In Vienna, the largest ever educational facilities new construction programme (BIENE) for kindergartens and schools has been running since 2012. In the process, modern educational campus projects are created with kindergarten groups, primary school and secondary school classes. The all-day care form and the integration of individual educational institutions in one building create synergies, available resources can be used optimally and holistic educational continuity can be ensured. The daily routine follows a rhythm of learning and leisure phases that allow for concentrated learning and work as well as rest and creativity. There is time for reflection, movement, interaction, a shared meal and individual support. Whereas kindergartens and schools used to be closed during the summer months, modern educational institutions are designed to operate all day and all year round. This creates different requirements for the premises and conditions. As a result, issues such as summer overheating, indoor climate and multifunctionality are becoming increasingly important and must be taken into account during the planning stage.
Campuses take on district function
In addition to education, the campuses also take on a district function. An educational campus is connected to its social environment; it provides spatial structures that can be used by many: Not only kindergartens, primary schools and secondary schools, but also clubs and residents benefit from the multiple use of the open spaces and sports areas. Examples of this are gymnasiums that are used externally by clubs or music schools, rehearsal rooms or youth centres that are located in the campuses and can be used by the entire district. Event halls can be rented out to external parties and the open and green spaces are also made accessible to the public outside of campus operations.
The following aspects also play an essential role in the planning of modern educational facilities:
Flexible space design and diversity: Modern educational institutions need flexible, adaptable spaces that accommodate different teaching and learning styles, pedagogical approaches that suit different age groups. Teaching no longer has to be rigidly confined to the classroom. Open and communal spaces or multifunctional rooms also take on the function of educational and care spaces. This concept is complemented by libraries, special education rooms, common rooms, music rooms, open spaces and retreats.
Natural light: In the digital age, children and young people spend more and more time in front of their mobile phones, tablets or laptops. It has been proven that natural light increases well-being and concentration. Planning ahead can maximise the impact of natural light. Large windows and glass fronts, skylights and generously designed courtyards can be used to maximise daylight in classrooms, creating a pleasant learning atmosphere.
Natural environment: Learning close to nature promotes concentration, increases well-being and learning performance. Integrated gardens and open spaces that give users access to nature support teachers and children in their school day and invite them to learn, play and relax.
Technical innovations: To enable innovative pedagogical operation, the "hardware" must also keep pace. Contemporary building services solutions, such as concrete core temperature control, in conjunction with the architectural design of the building structures, such as projecting terraces or vertical greening, ensure a pleasant indoor climate all year round and prevent overheating in summer. The best possible energy generation on one's own property through the use of geothermal energy or PV installations make the buildings "climate-friendly".
At a time when lifelong learning is becoming the norm, education experts, planners and implementing companies alike are called upon to find innovative solutions that meet the needs of the teachers and learners of today and tomorrow. The fusion of architecture, modern energy and technology solutions and new educational concepts creates spaces that not only impart knowledge, but are living spaces that inspire their users to expand the boundaries of knowledge and interpret the world in new ways. This is one of the reasons why STRABAG Real Estate is involved in these school projects with its public-private partnership expertise.
Showcase projects are our two educational campuses Heidemarie-Lex-Nalis in the 11th district and the educational campus Landgutgasse in Favoriten, which were recently handed over to the City of Vienna.
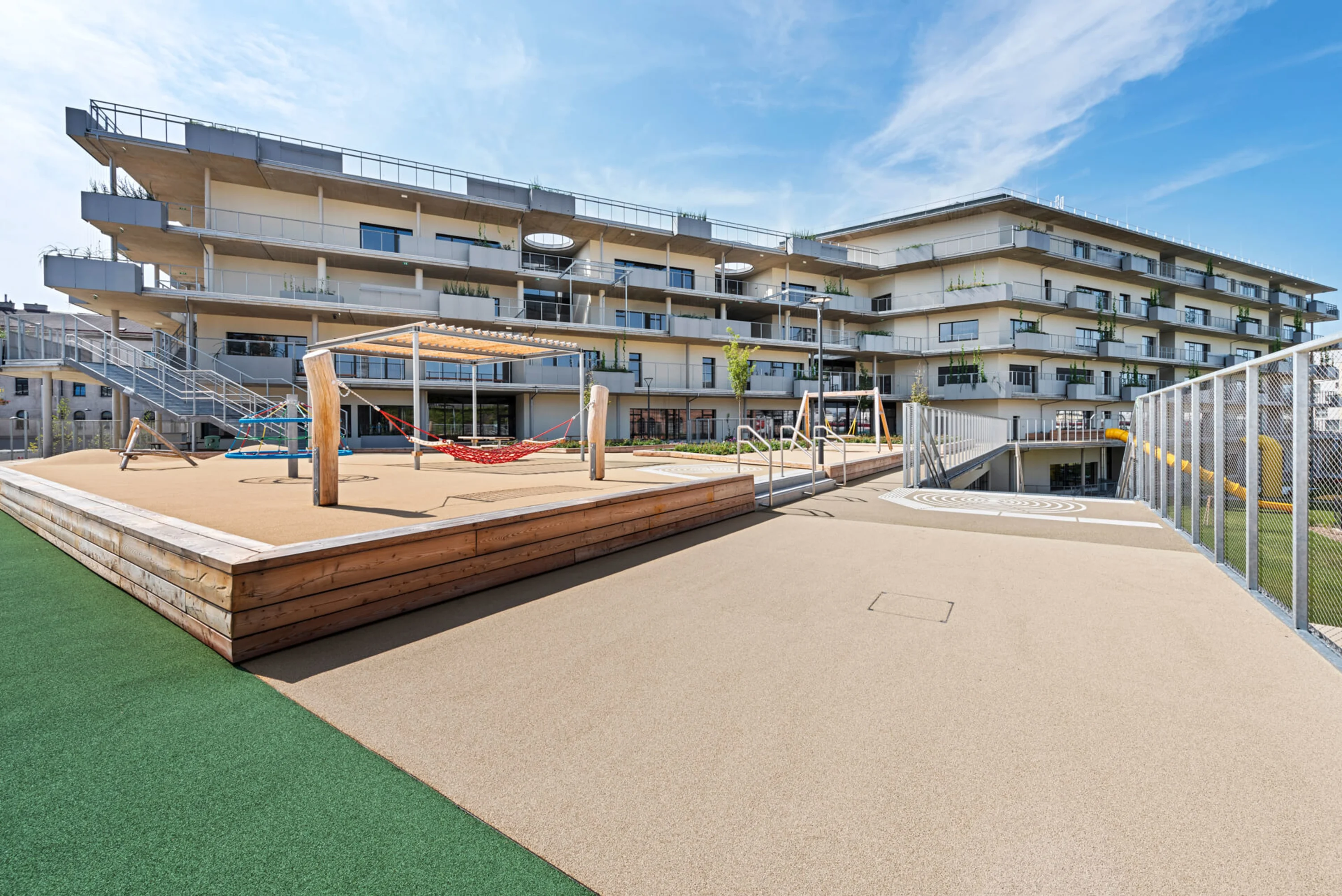
The new Landgutgasse campus has a lot to offer.
©PicMyPlace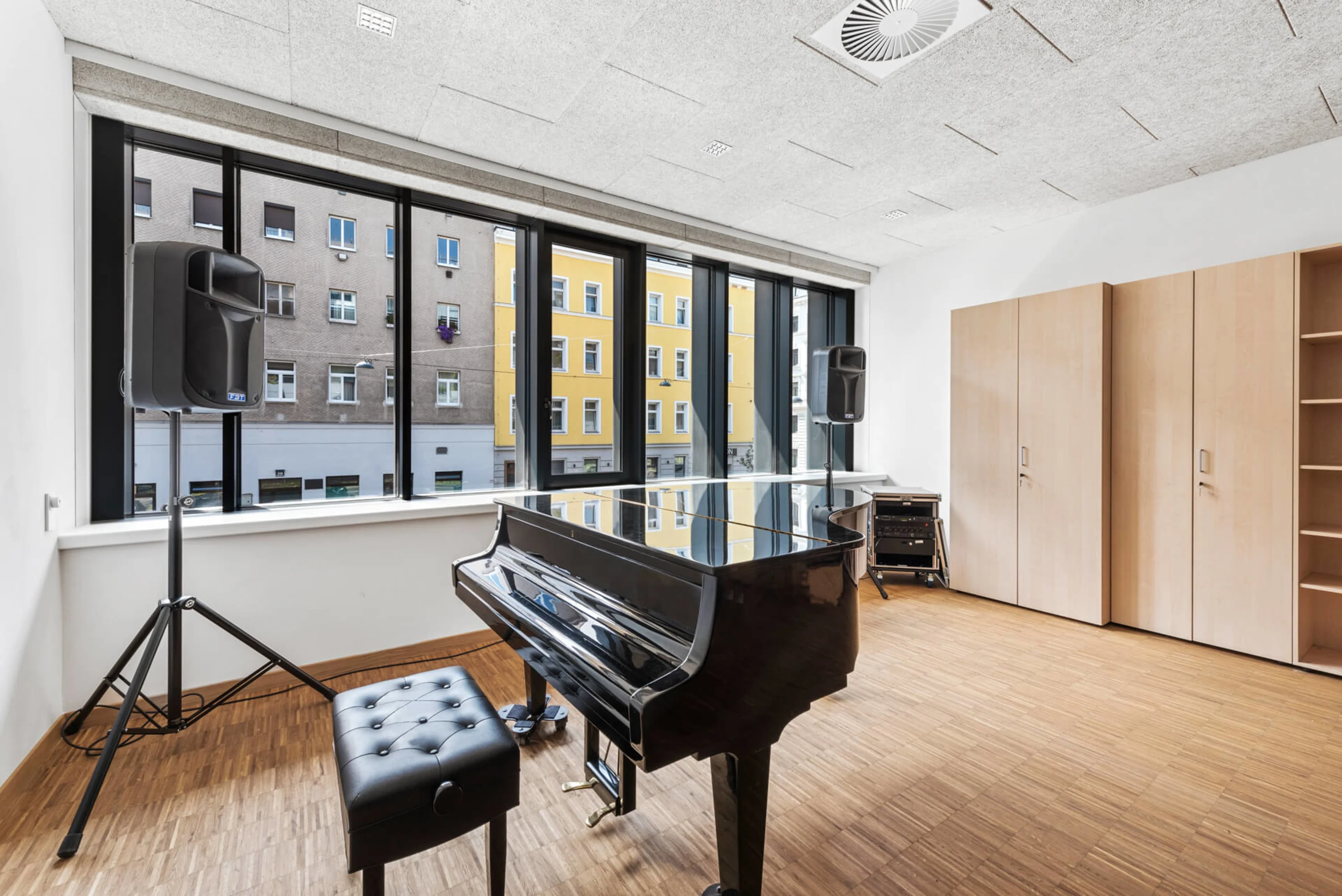
The new music room on the Landgutgasse campus creates a good atmosphere
©PicMyPlace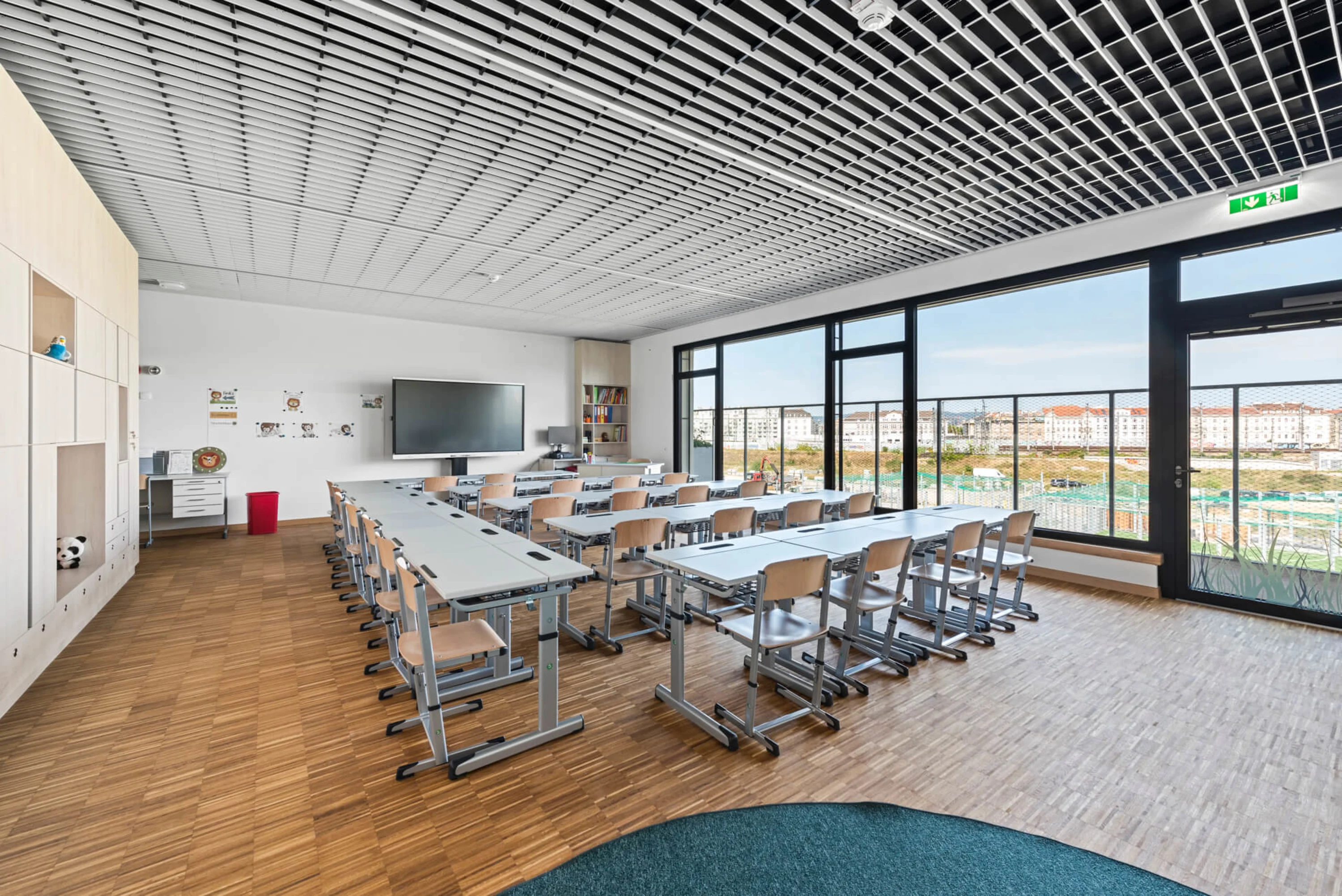
In the new Campus Landgutgasse, the newly designed classes are waiting for their students.
©PicMyPlace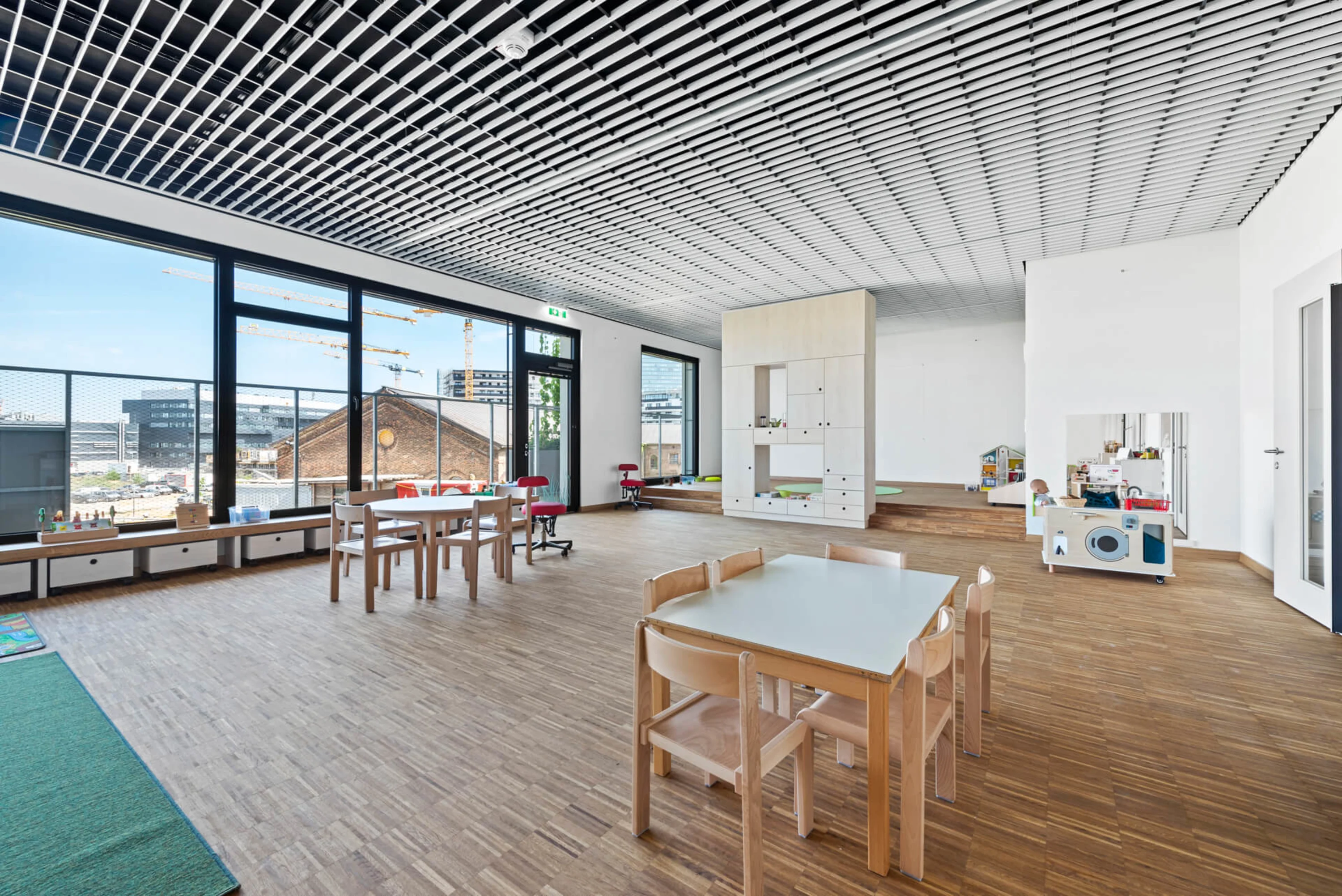
The pre-school children can also look forward to a new classroom
©PicMyPlace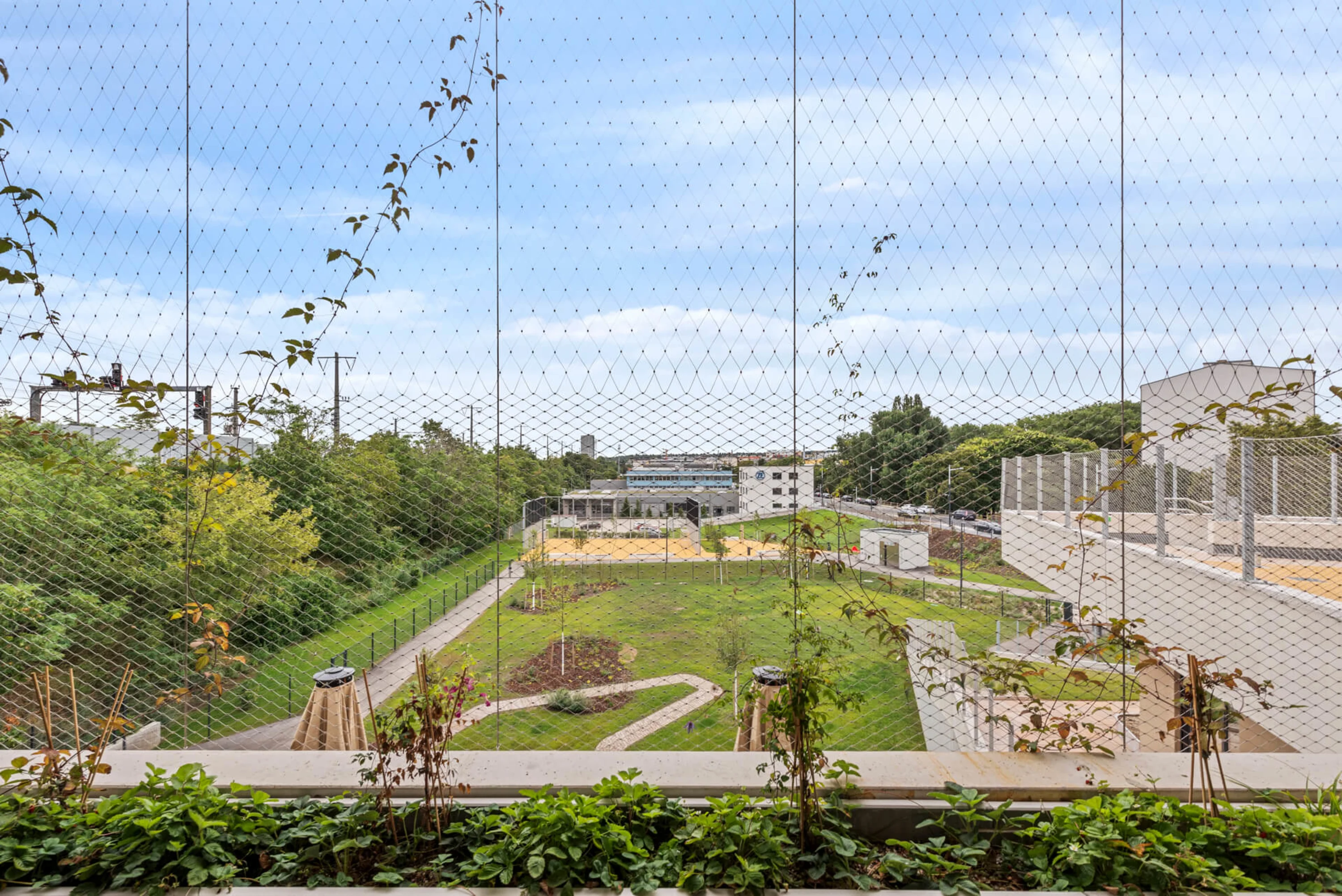
The Rappachgasse campus has many green spaces
©PicMyPlace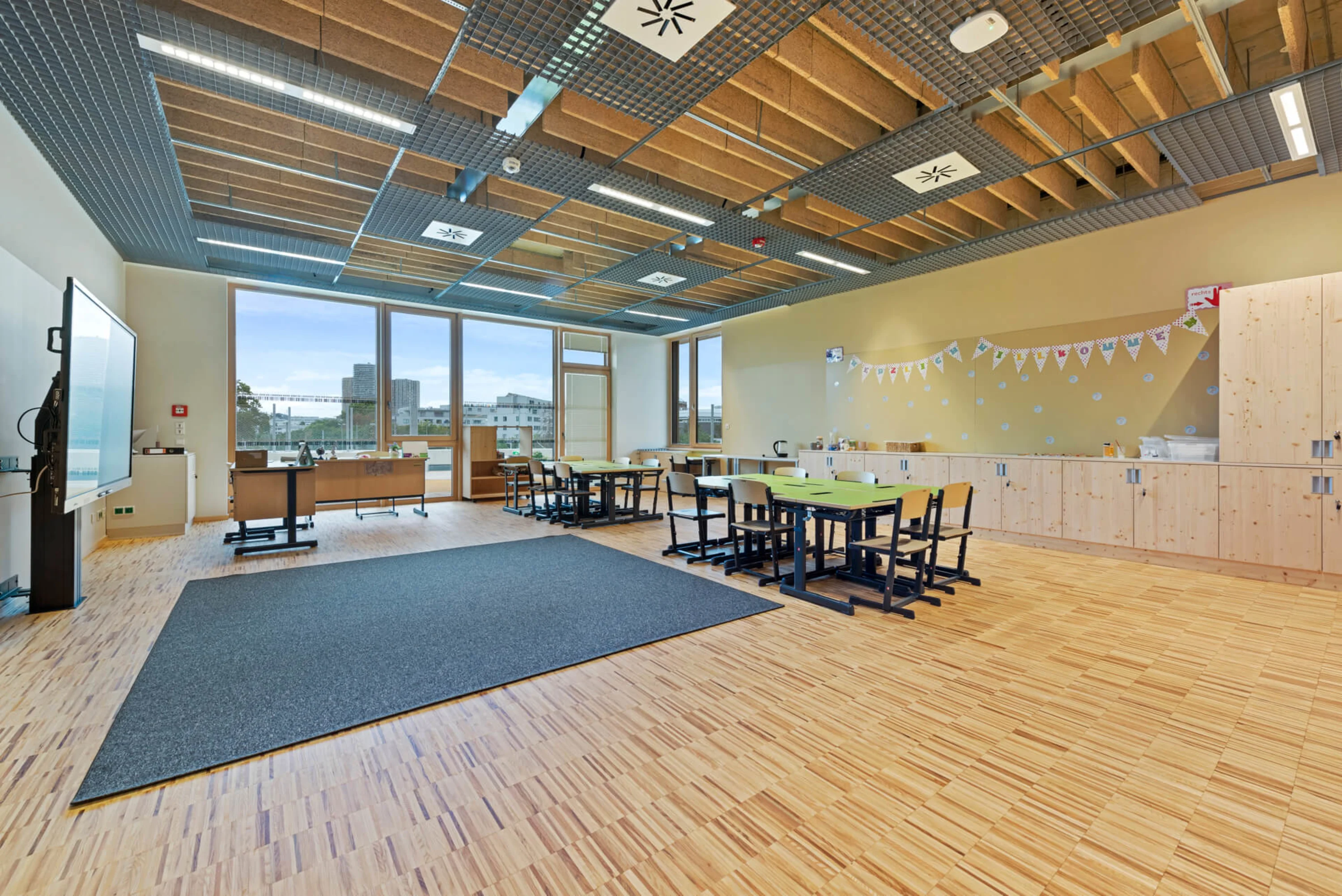
The interiors in the new campus are bright and friendly
©PicMyPlace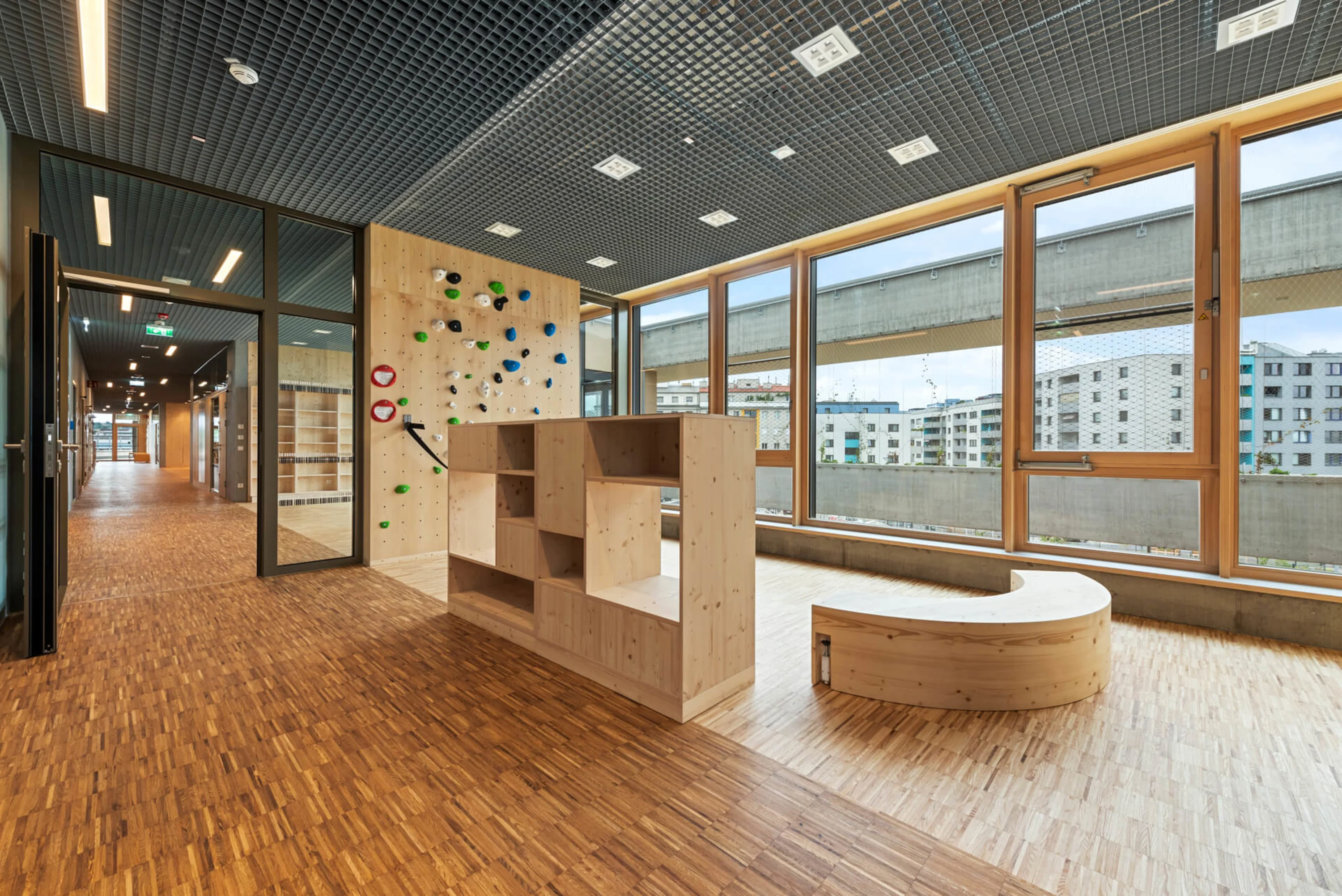
The climbing walls at the Rappachgasse campus make exercise fun
©PicMyPlaceContact

