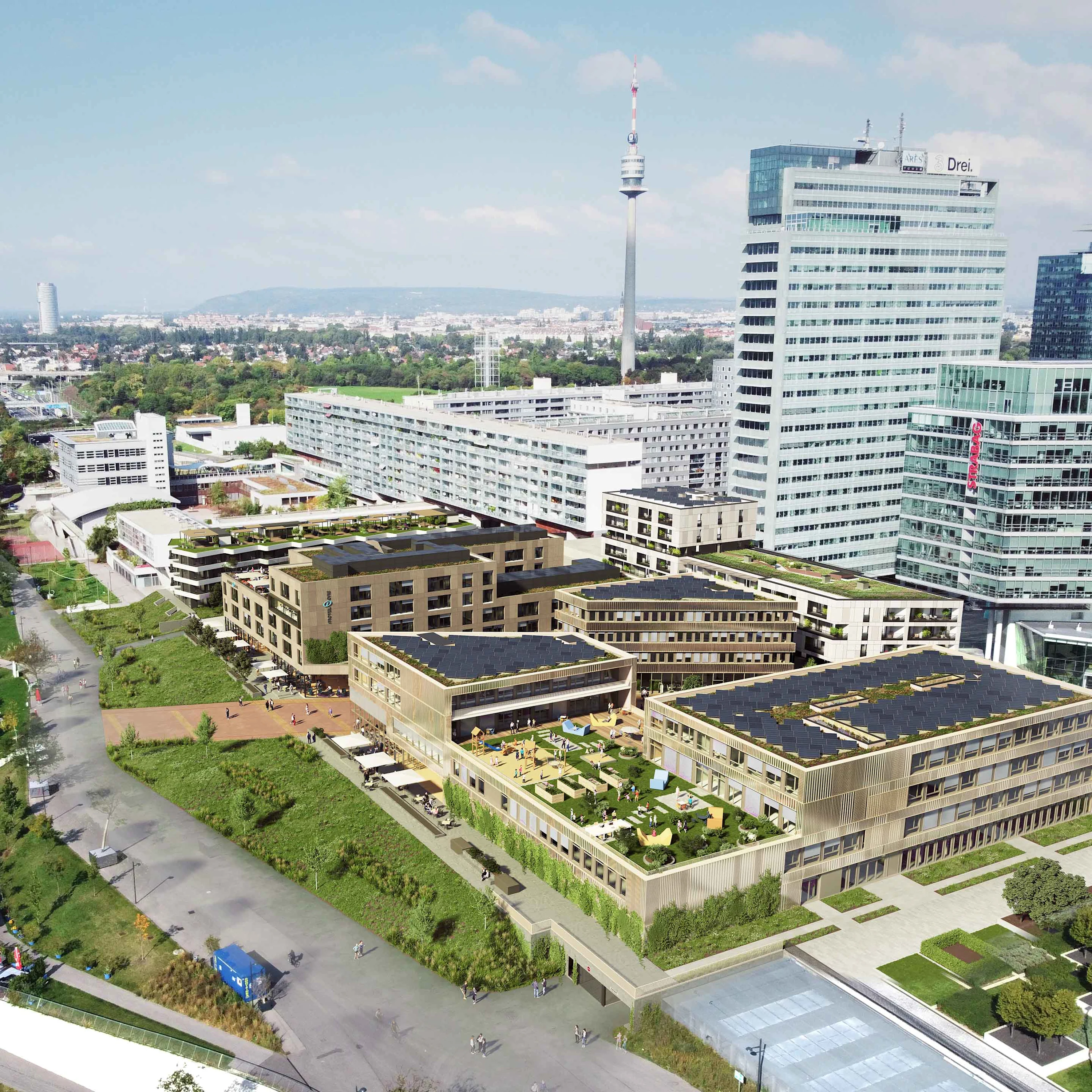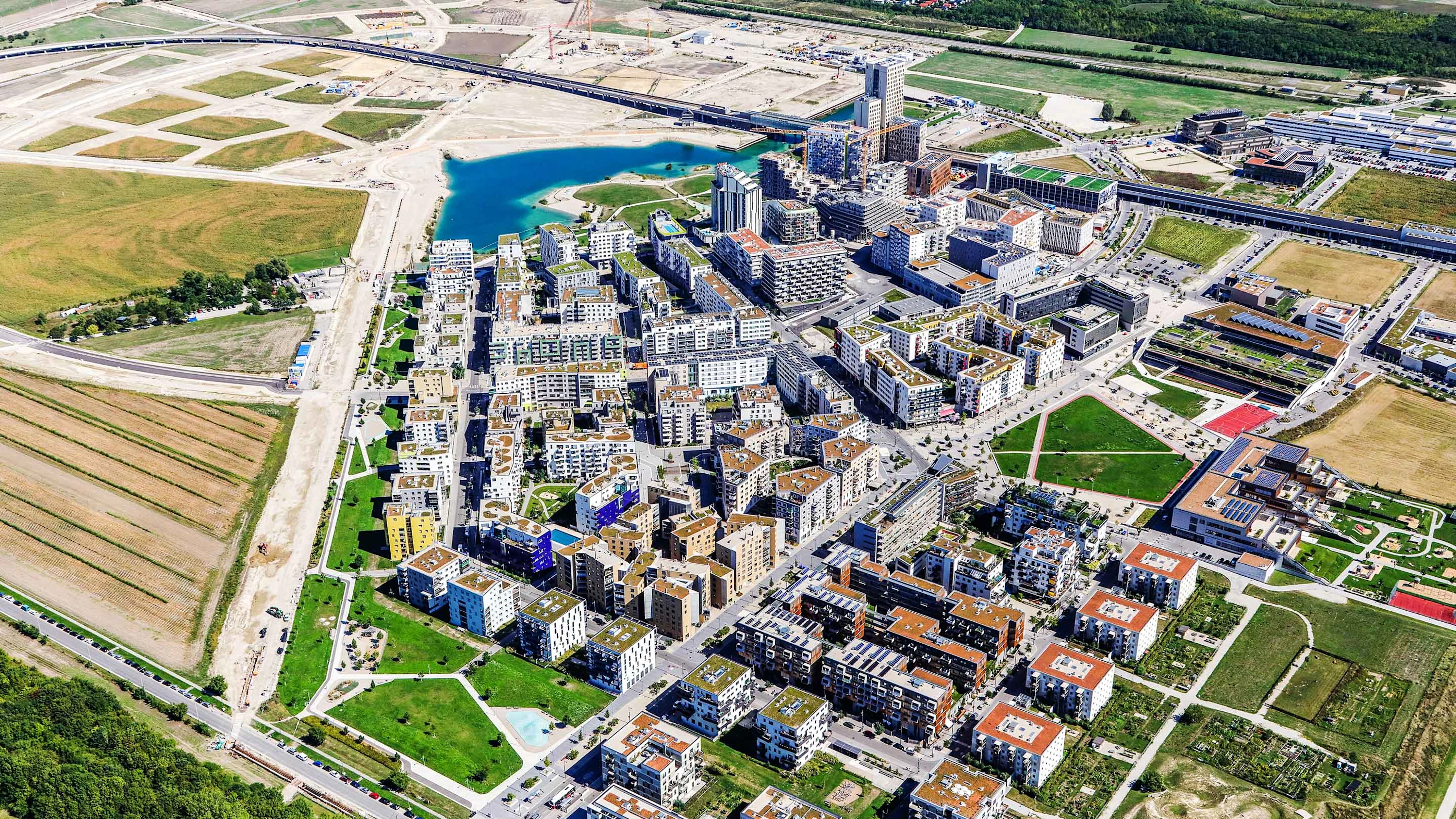
DC Waterline
Vienna · Under construction
Type
- Office
- Living
- Specialised real estate
- 1220 Vienna
- Education
- Quarter
Become part of Vienna's largest urban development project.

Sustainable living and working are top priorities at Seestadt Aspern. The new district is one of the largest and most ambitious urban development projects in Europe. Spacious areas for offices, science, research and education combine with modern and urban infrastructure. At the area B4 in the north of Seestadt, STRABAG Real Estate is developing a new project "aspern Manufactory".
The new business location in Vienna Donaustadt is perfectly connected. The aspern Manufactory project is located directly on Sonnenallee, the central ring road of the Seestadt. The entire area is well connected with the U2 subway line.

The business location Vienna Danube City is growing smartly and is to offer EPU's and SME's ideal working conditions in the future. The focus in the north of the Seestadt Aspern is to be expanded above all and the focus is to be directed towards creative people, crafts and urban production.
