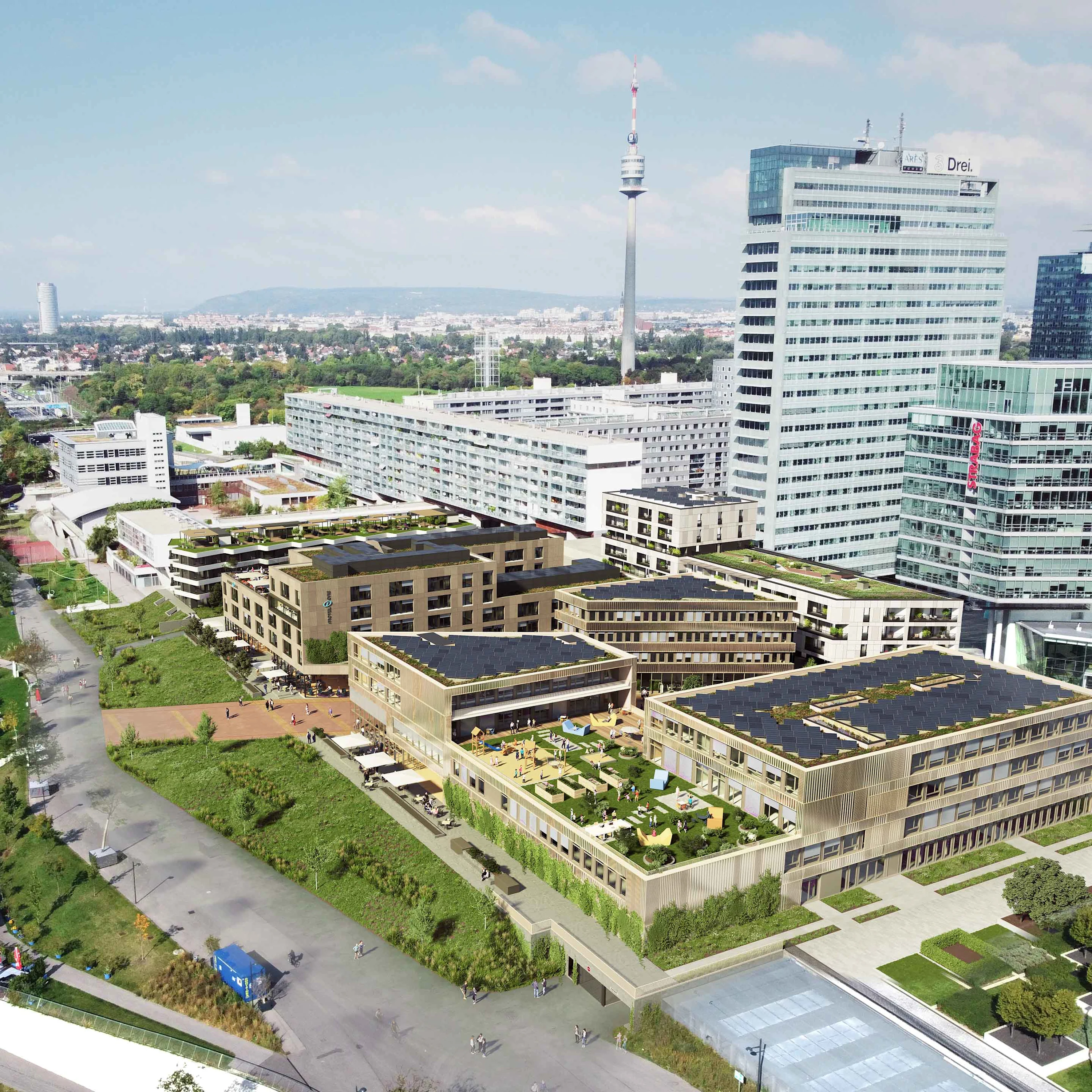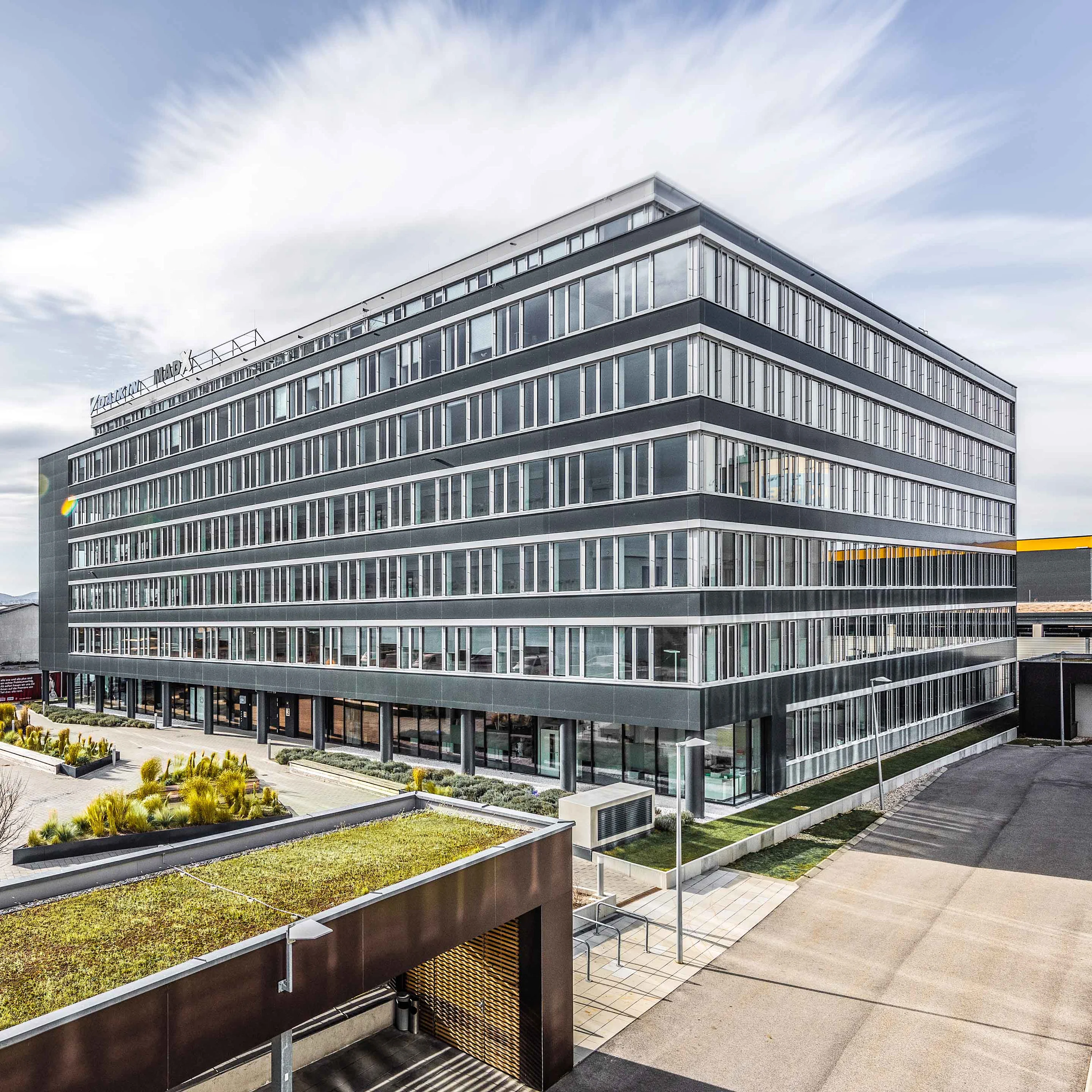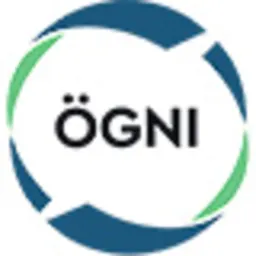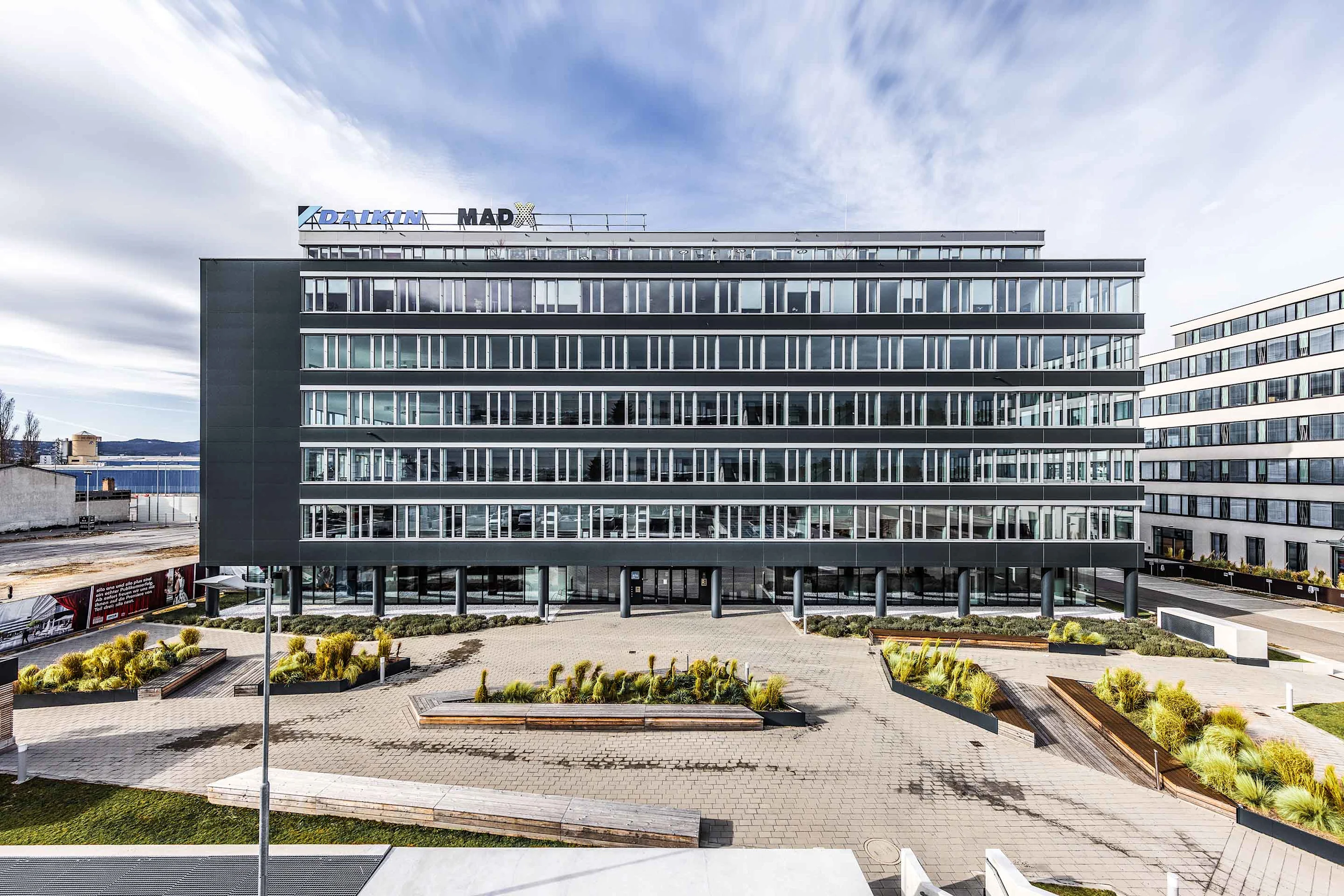
DC Waterline
Vienna · Under construction
Type
- Office
- Living
- Specialised real estate
- 1220 Vienna
- Education
- Quarter
In Liesing, in the south of Vienna, where your employer identity can develop and employees can come together.

Success depends on many factors. Including short distances. The newly created office complex is the hub of the south of Vienna and can be easily reached from all parts of Vienna and its neighbouring towns. In just 22 minutes you can be at Vienna International Airport, and from there you can travel all over the world. A great location to cultivate national and international relationships.


State-of-the-art work architecture, sustainable building technology such as photovoltaics and geothermal energy, light rooms with high ceilings, high-end communication technologies and comfortable temperatures, parking spaces, a private canteen with catering service – in the Silo Plus, nothing is left to chance when it comes to quality of work. The perfect conditions for an excellent working environment are guaranteed here. This property has another fantastic advantage: the amazing view. From here you have a clear view of the south of the city and the Vienna Woods.
approx. 11,630 sqm of rental space
offices from 326 sqm to 1570 sqm
7 floors above ground
approx. 620 sqm of storage space
Flexible office layouts
Triple-glazed, opening windows
External blinds
Ecological building materials
2.91 meter room heights
State-of-the-art communication technology
Canteen for 200 people
Green recreational zones

Thank you for your interest. All spaces are sold. Have a look at our other projects.
View more projects