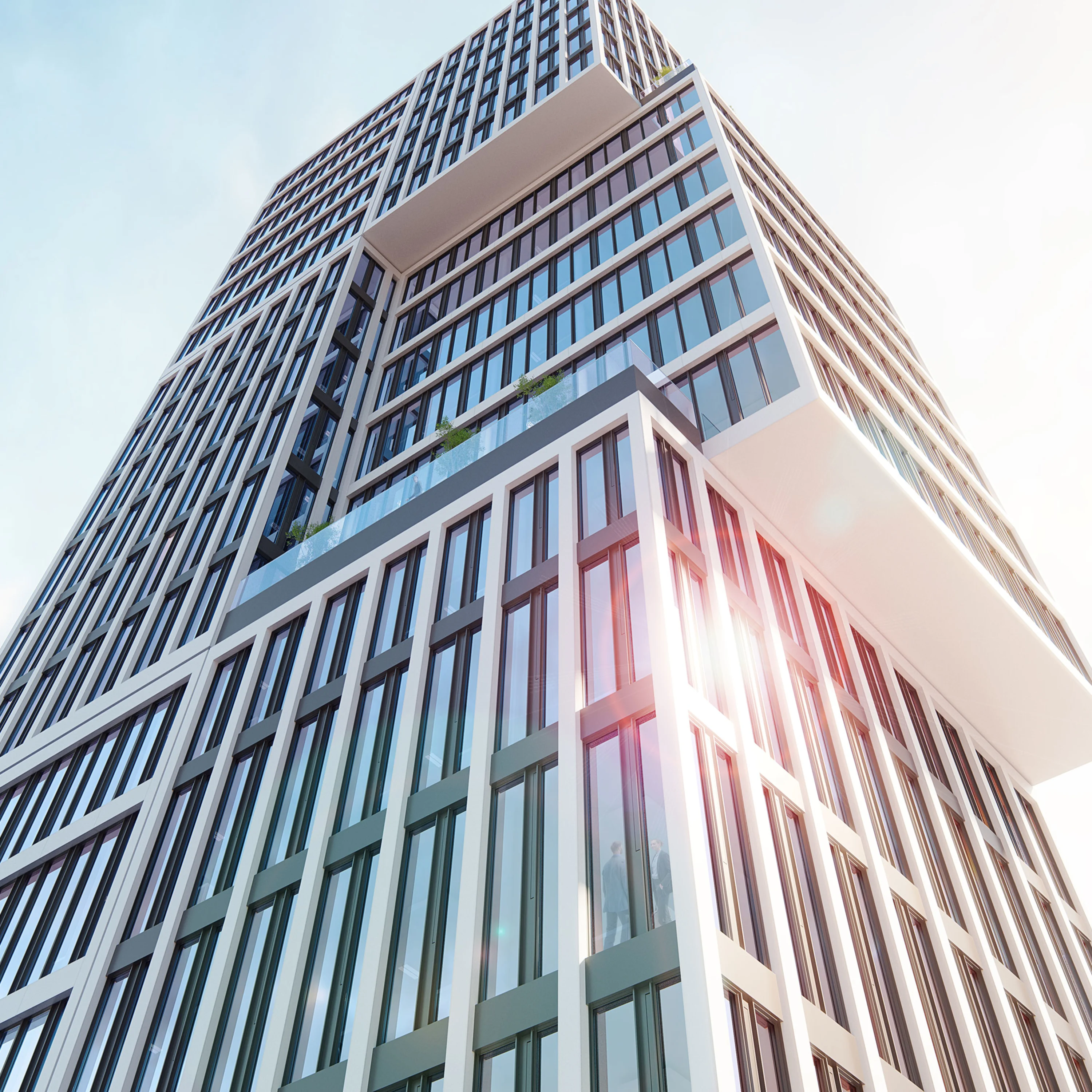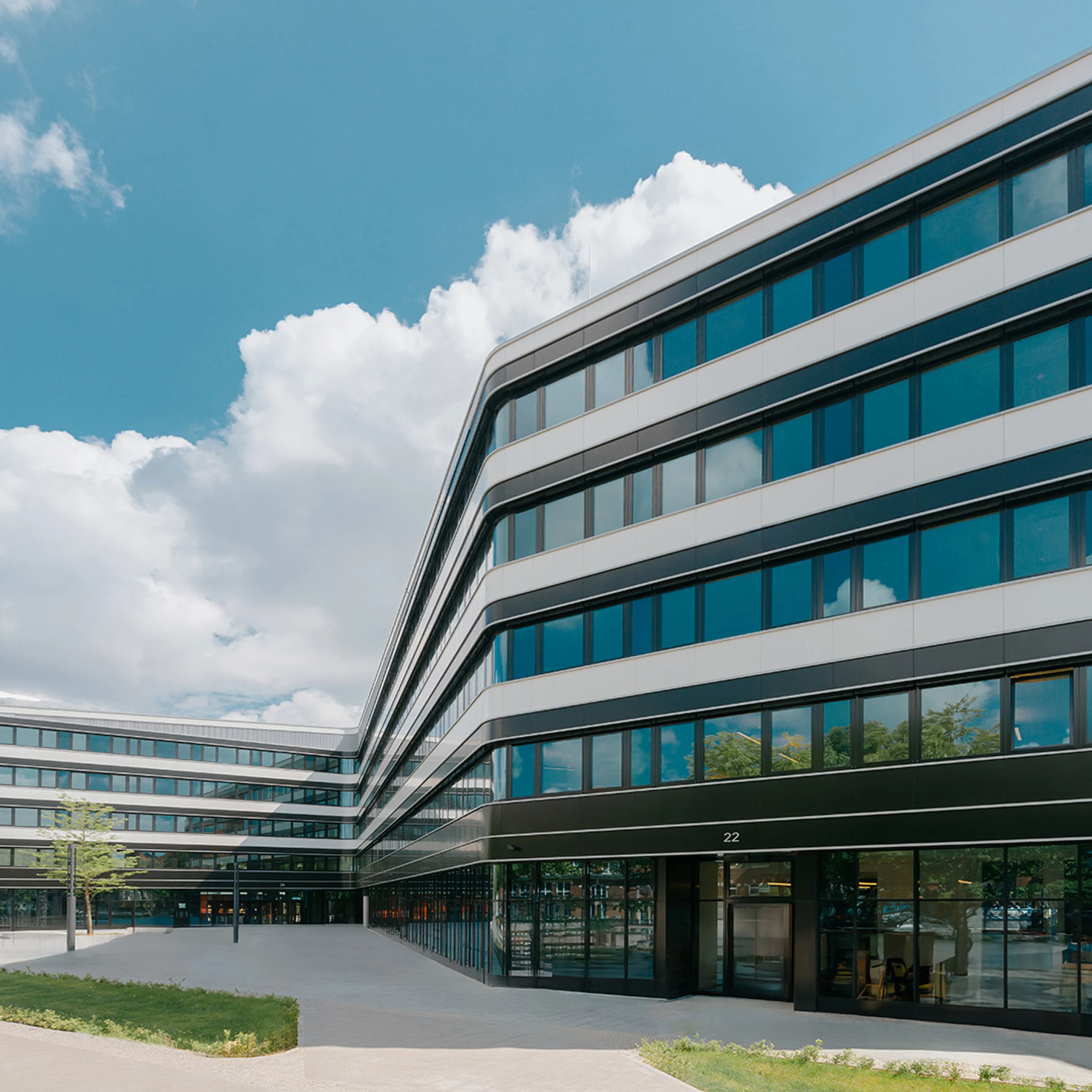
Alea Offices
Dusseldorf · Under construction
Type
- Office
- Food & Beverage
Your new office in the west of the capital

Das WESTEND Office ermöglicht zukunftsweisendes Arbeiten in einem intelligenten und durchdachten Bürokomplex. Ein großer Garten mit altem Baumbestand und Erholungsinseln sowie Multifunktionsflächen für Gastronomie und Veranstaltungen runden das Angebot ab.
Das gewachsene Charlottenburg hat jede Menge zu bieten. Ein buntes und vielfältiges Leben trifft auf Kunst, Kultur, Literatur sowie auf grüne Ruheoasen wie zum Beispiel den Schlossgarten Charlottenburg. Hippe Lokale und tolle Restaurants ziehen nicht nur Berliner:innen in die Nachbarschaft sondern auch internationales Publikum an.

Berlin's City West is on the up and WESTEND Office building is contributing to the change with 24,000 m² of workspace. The office building is characterised by striking architecture, lush greenery and stunning views. Concentrating is easy here and working enhances quality of life. In addition to space for restaurants and events, the impressive foyer offers access to the garden where there are three oak trees that are over 100 years old.
24,000 sqm
7 floors, each with 4,000 m² of continuous floor space
Kühlung über Betonkernaktivierung der Gebäudespeichermasse
Solarunterstützung (über 1.200 m² Photovoltaik)
Heizung mit 100 % Biogas
100 % Regenwassernutzung auf dem Grundstück
Außenliegender Sonnenschutz (reduziert Kühlbedarf)
geplant nach DGNB Gold Standards
Garden area
Impressive forecourt
Terraces and courtyard
Spacious lobby and up to four separate entrances
Designed according to DGNB gold standards
